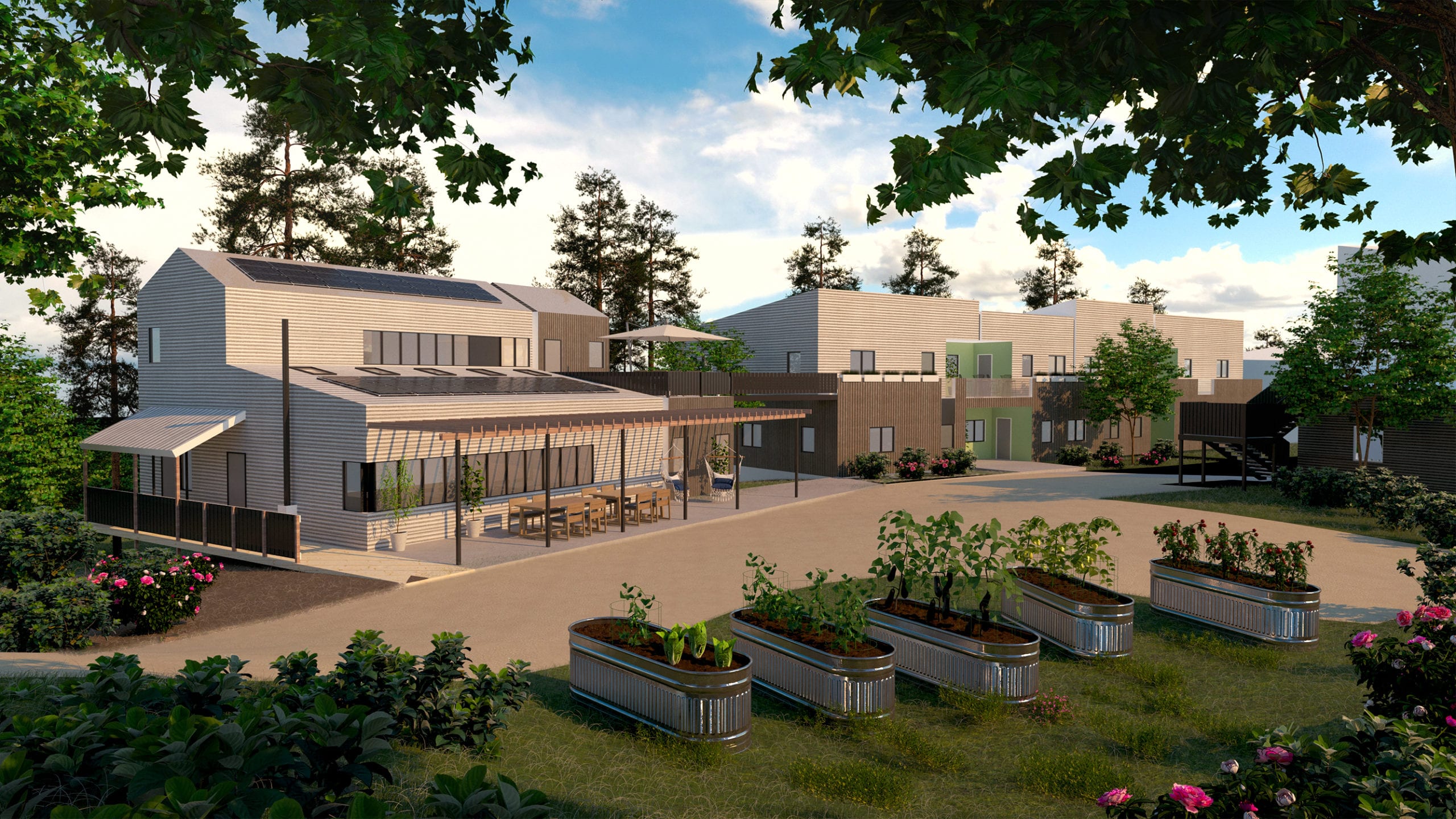The vision for Treehouse Village Ecohousing is coming to life! We are so excited to share the newest image (above) from our architects. The building on the left is our common house with the outdoor patio and screened-in porch. Inside you’ll find the shared kitchen and dining space, kids’ room, laundry, guest rooms, exercise room, and a library and co-working space on the top floor. On the right are the homes, modern and minimal, stacked on two levels with everything you would expect to have in a private house. Up front you can begin to get an idea of the gardens, open space, and the connection to the beautiful forest that we will all share.
Where would you be? Harvesting greens for supper? Making plans with a friend for a bike ride later in the day? Sipping coffee with a neighbour? Sitting in the shade while watching the kiddos play?

Leave a Reply to Caroline RobertsonCancel reply