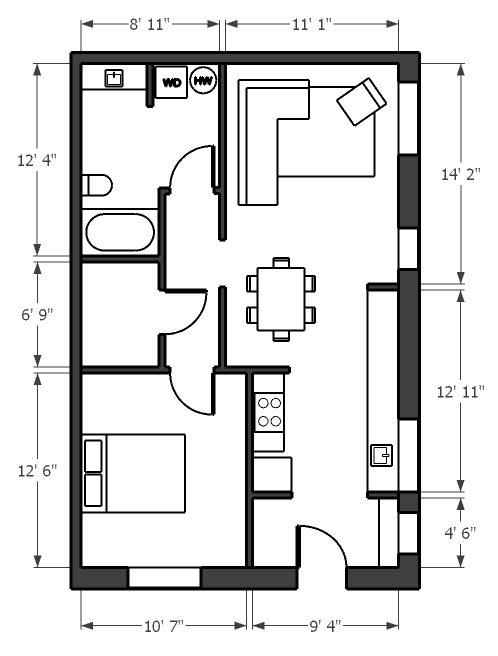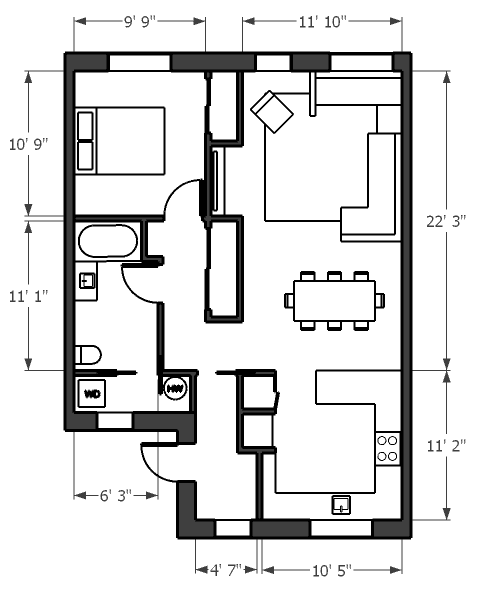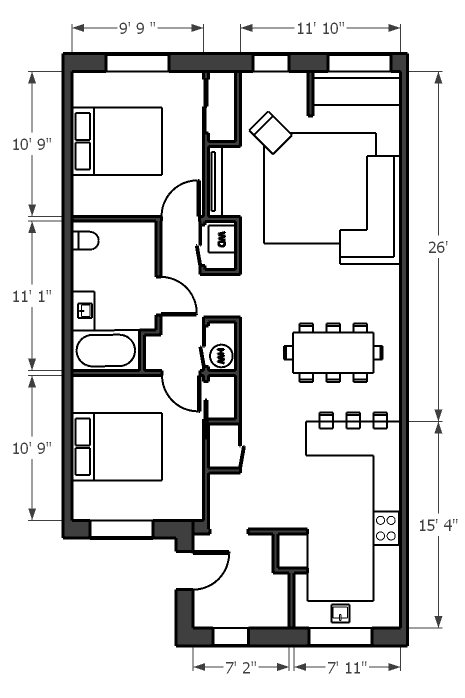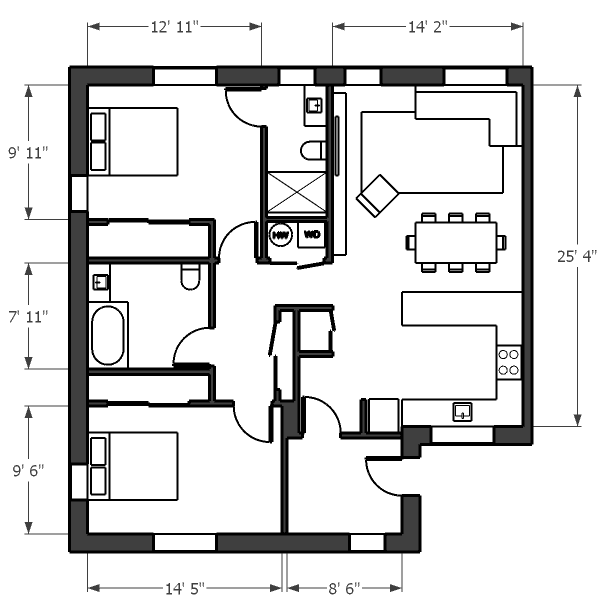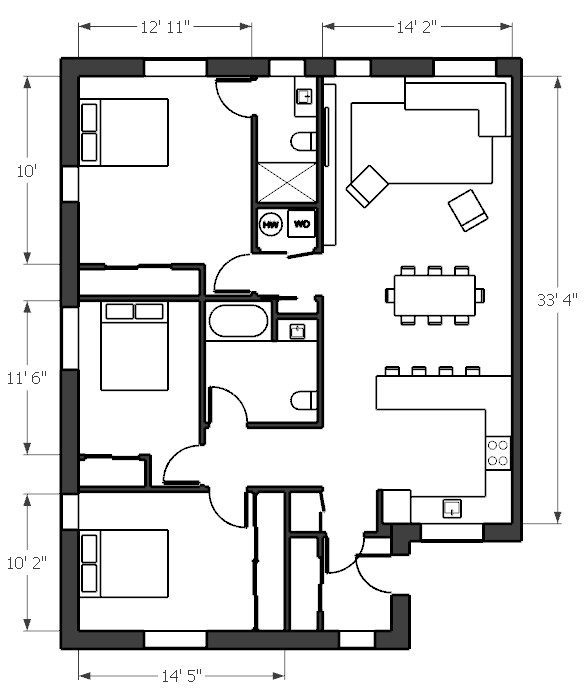Homes at Treehouse Village offer open-concept kitchen, dining and living rooms, with 9-foot ceilings and polished concrete floors. There are five different configurations of homes to accommodate a multi-generational community. Each has been given the name of a tree that can be found on our property:
- Fir: 1 Bedroom, 1 Bathroom
- Spruce: 1 Bedroom, 1 Bathroom
- Pine: 2 Bedrooms, 1 Bathroom
- Maple: 2 Bedrooms, 2 Bathrooms
- Oak: 3 Bedrooms, 2 Bathrooms
All 30 homes are designed with barrier-free access in mind. Most of the homes can be converted to fully accessible units, including eight upper-level units with access to a shared elevator.



