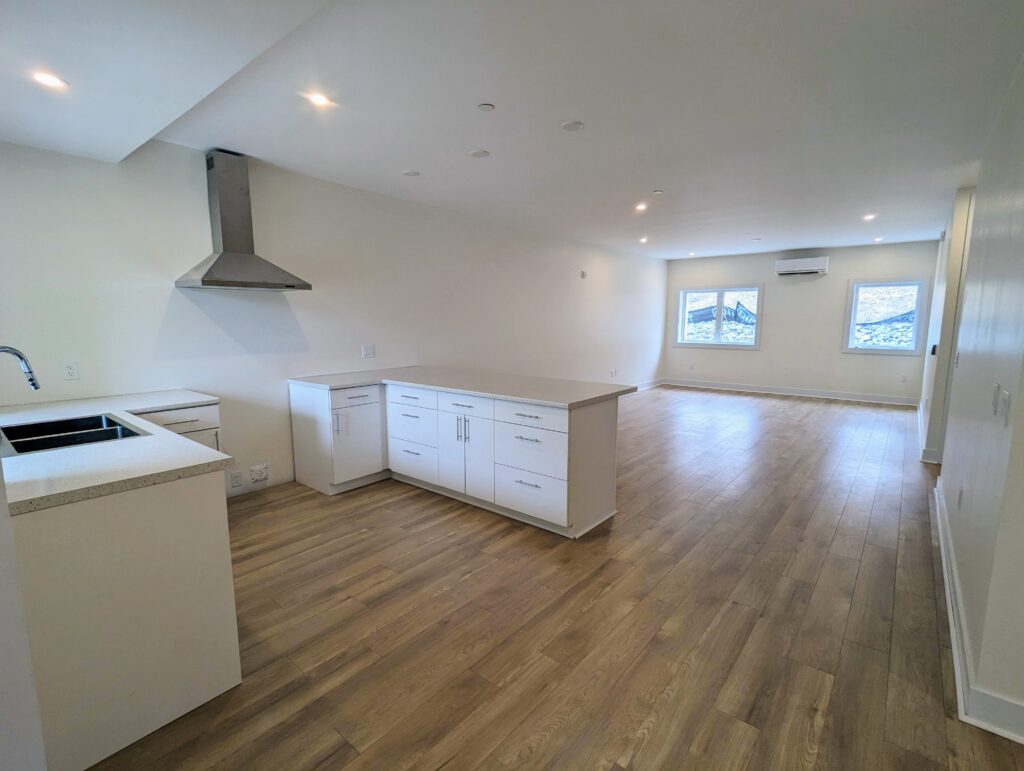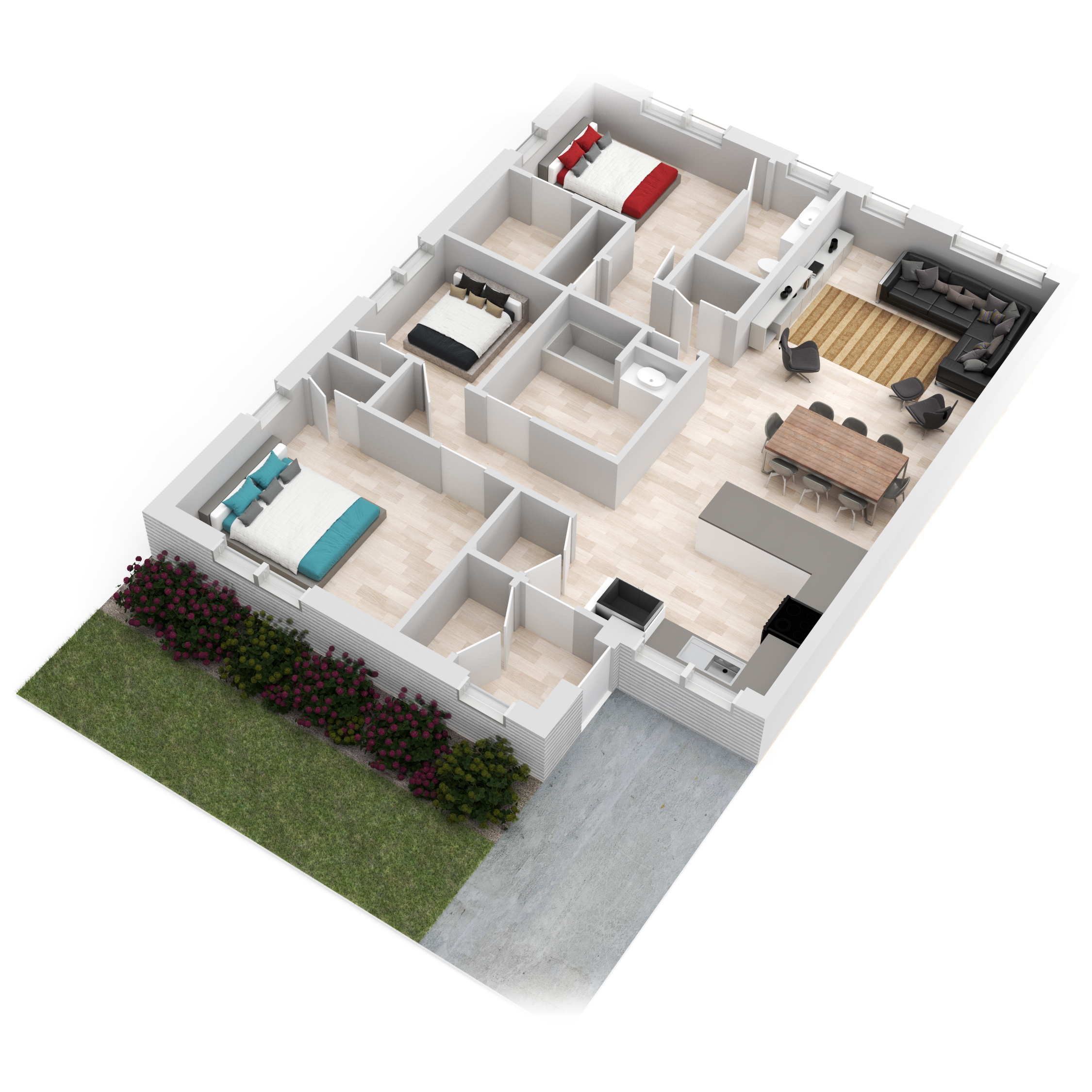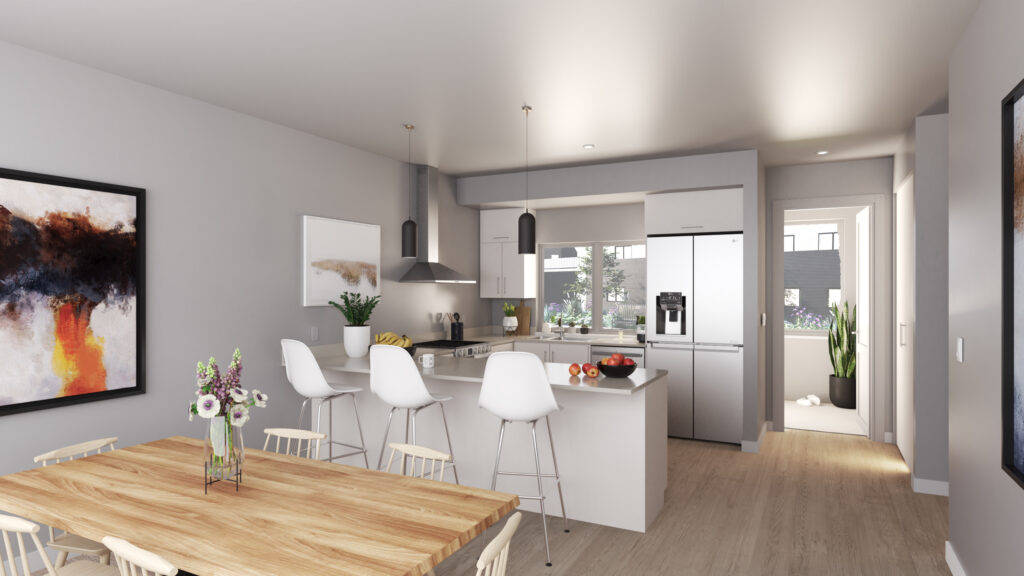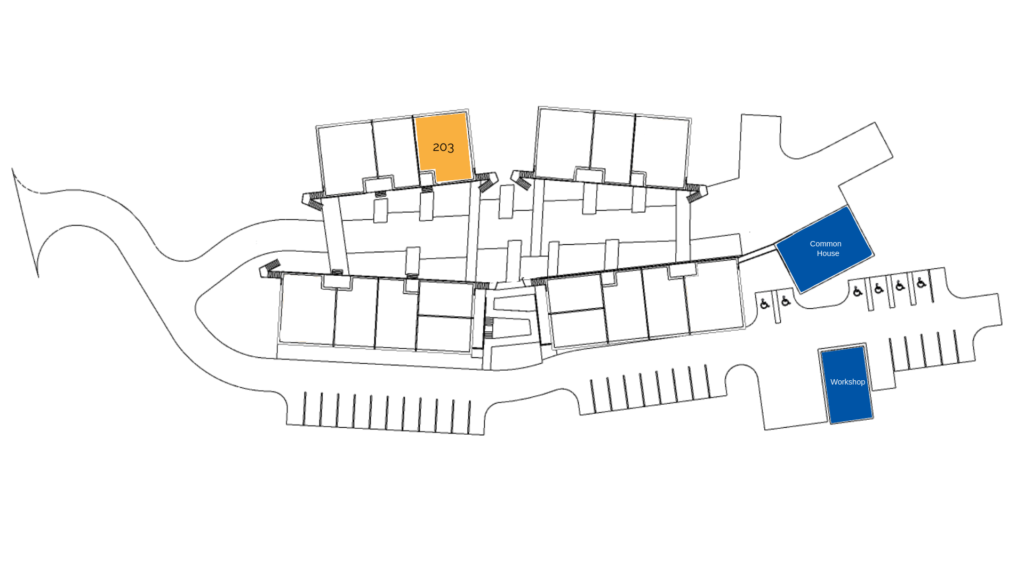
For sale by owner: 3-bed, 2-bath condo
Come home to Atlantic Canada’s first cohousing community! Nestled in 16 acres of green space and a short walk from downtown Bridgewater, Treehouse Village is a vibrant multi-generational community dedicated to living lightly on the earth.
Perfect for families, the “Oak” (3-25 Treehouse Lane) is a beautiful, modern design, 3-bed, 2-bath, ground-level condo with lofty 9’ ceilings, an open-concept kitchen, dining and living space, and views of the common green and hillside meadow.
Enjoy this comfortable, healthy, brand-new home — built to Passive House standard and powered by rooftop solar PV panels. Your condo fees include high-speed internet, and annual energy bills for each unit at Treehouse Village are estimated to be about $200, since our homes are so energy-efficient.
Outside your door, access 11 acres of forest, as well as community gardens and a 1000 sq.ft. workshop. Enjoy the 4000 sq.ft. Common House complete with a shared kitchen, dining area, kids’ playroom, coworking space, guest rooms, and more.
Join our village! The Oak comes in at 1275 square feet, featuring:
3 Bedrooms, 2 Bathrooms
- Spacious kitchen with breakfast bar
- Open-concept living and dining room
- Ground-level access, barrier-free design (suitable for wheelchair users)
- Extra high 9′ ceilings
- Laminate flooring
- Energy recovery ventilation plus heat pump
- 9744 sq.ft. of shared basement space


For sale by owner: $699,000.
Book your tour here. Virtual tours available.
Read more on our blog post: The Oak: Perfect for families or working from home (or both!)
The Oak — 3 bed, 2 bath, 1275 sq.ft., ground floor, one-level condo + shared 16 acres + more than 5000 sq.ft. of shared amenities.
Price: $699,000

- While every attempt is made to ensure accuracy, this floor plan is for
guidance only. The measurements, dimensions, specifications, and other
data shown are approximate and may not be to scale. Please note that
the floor plan is a mirror image of the actual layout. We assume no
responsibility for the accuracy of this floor plan or for any action
taken in reliance thereon. This floor plan does not create any
representation, warranty, or contract. All parties should consult a
professional, such as an architect, to verify the information
contained herein. ↩︎















