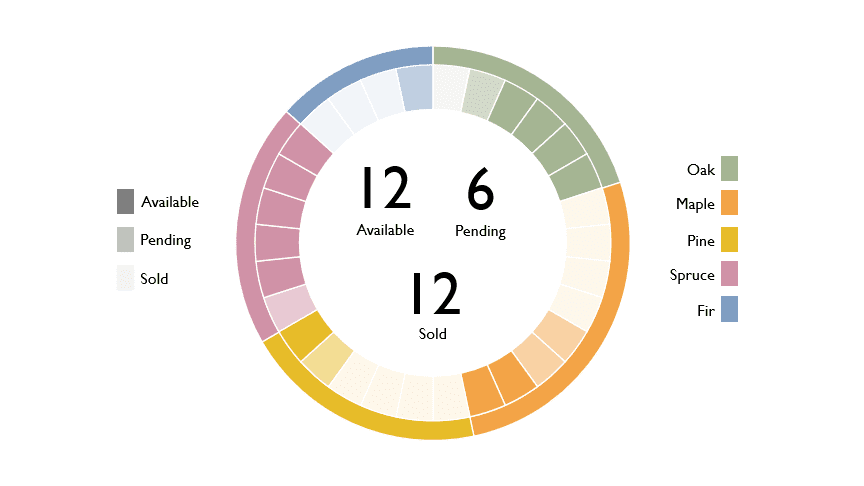In a nutshell
If you came here for the quick update, this is the take away:
We still have 1-, 2- and 3-bedroom homes available for you to choose from. Get in touch with us as soon as possible to reserve a home that will suit your needs.
April 8, 2020
For the longer explanation, please continue reading!
Where are we in the process
Since the formation of Treehouse Village Ecohousing, the goal has been to build a complete community of 25-30 modest, private homes, alongside extensive common amenities, on a minimum five-acre site within the Town of Bridgewater.
Treehouse Village went public on September 29, 2018 and began with a few founding members. Equity membership opened on July 1, 2019, and membership has been steadily growing since. At the time of writing this article, we have 12 equity and 6 associate member households.
In collaboration with our architects we hosted four design workshops where members gave their input into, and feedback on, the layout of the site, our common house, and the private units. In shaping our community we tried to walk the delicate line between including all of our hopes and dreams for the built form, and developing a project that was financially attainable by all of our members.The design phase at Treehouse Village is now nearing completion but we are not yet selling individual units. We want to be clear with new members about what we have decided and what is still to be determined.
Unit mix is finalized
With considerable discussion among our present community, and lots of consultation with our professional team, our “unit mix” has now been finalized. That is to say we now know how many of each type of unit we are building.
There are five different unit types, or floor plans, available at Treehouse Village, giving us a mix of homes that we think will suit the needs of our community long into the future:
| Name | Bedrooms | Bathrooms | Unit Mix |
|---|---|---|---|
| Oak | 3 | 2 | 6 |
| Maple | 2 | 2 | 8 |
| Pine | 2 | 1 | 6 |
| Spruce | 1 | 1 | 6 |
| Fir | 1 | 1 | 4 |
I encourage you to check out our plans page where we have more information about each of these unit types.
Unit selection process
As a community we have not yet begun our unit selections, therefore it is impossible right now to say exactly which units are “sold” and which are still available. We do, however, know how many of each type of home we are building, and have a general idea of the level of interest in unit sizes among the members of our community.
There are two main things that we need to determine before we can begin our unit selections.
First, the final construction cost has yet to be finalized. We expect to receive our 100% Design Development drawings and construction cost projections by the end of April. Although the architects have finished the bulk of the design work, the drawings are still being tendered to contractors for construction estimates and tweaks may be made as a result.
Second, lot premiums and pricing models need to be established. Although the floor plans for each unit type are alike, not all units are equally desirable. Some homes are close to the common house, others farther away. Some have more windows and others fewer. Some have living rooms facing south, and in others the afternoon sun shines into the kitchen. As a community we plan to establish what features make a home more valuable and put a “premium” on those units.
Once cost and pricing are finalized we can initiate the process of selecting our units. Selections will be made according to the order in which members became shareholders in the development company, that is when they joined as equity members.
The known unknowns
There are two unknowns regarding unit availability right now. While the uncertainty will reduce over time, we want to be open and honest with you, our followers and future neighbours, about what is yet to be determined.
First, while we do have a fairly good idea of the unit preference for all of our members, some remain undecided about which unit they want, or which they can afford. Once the final costing information comes in, these households will be better able to make an informed decision.
Second, while we know the unit preferences for our “equity” and “associate” members, only equity members have committed to purchasing a unit within Treehouse Village. As our associate members learn about the project, some may decide to move into equity membership and others may leave the project, and households will take different lengths of time to reach their decisions.
Our best guess
This diagram shows you, to the best of our knowledge, the current availability of unit types in our community. We still have 1-, 2- and 3-bedroom homes available for you to choose from.
Remember: Oak is a 3 bedroom, Maple and Pine are 2 bedroom, Spruce and Fir are 1 bedroom.

What next?
If you are still wondering whether Treehouse Village might be right for you or your family, please reach out to us. Our tiered membership levels are specifically designed to allow you to learn more and get to know us without making a big commitment.
Purchasing a new home is a big decision. Some members will be moving their families and others finding new employment. These are all major life steps, but part of the appeal of cohousing is the intentional support of neighbours. We want to answer your questions, and help you decide whether cohousing is right for you.
Leave a Reply