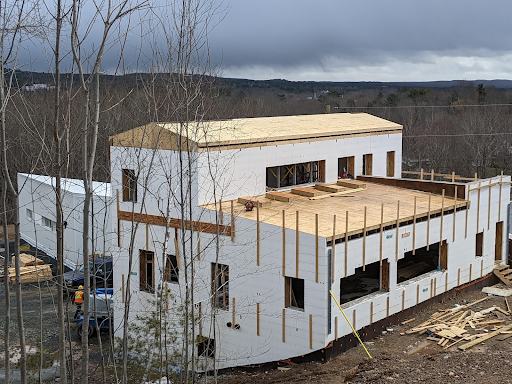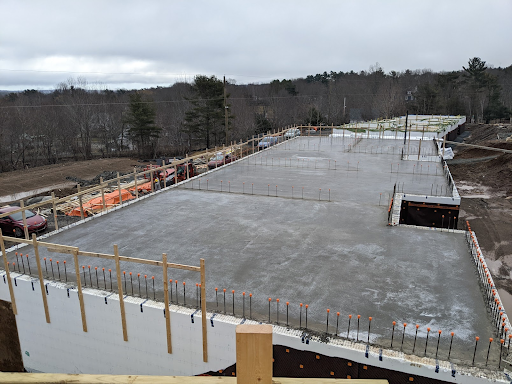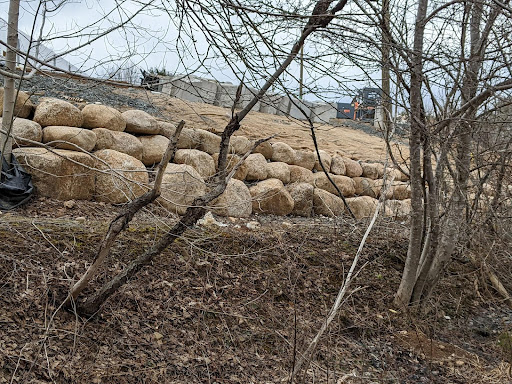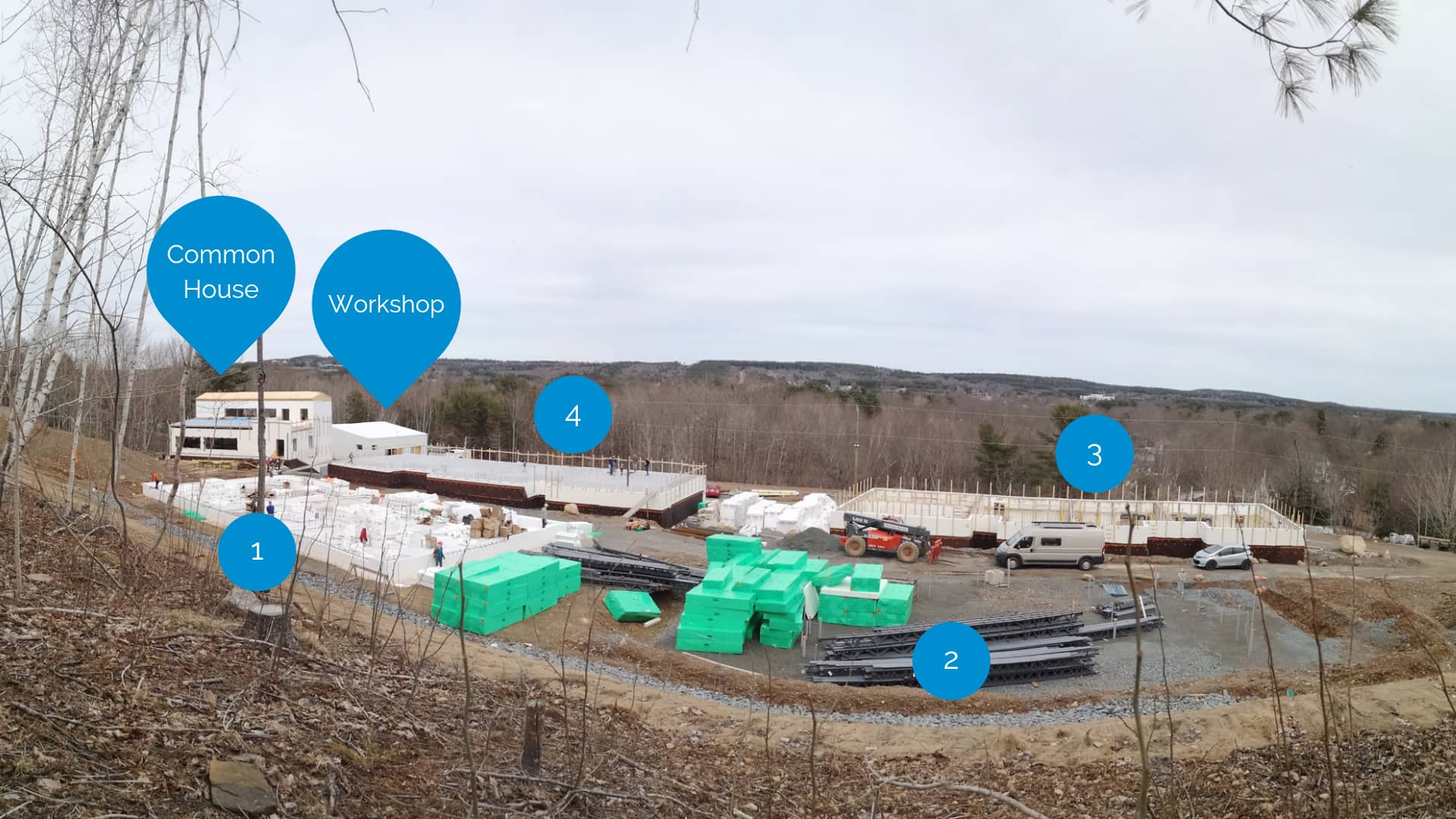Signs of spring are popping at 54 Pearl Street, including some accelerated progress on the building of Treehouse Village! Despite the challenges of our winter weather, we have been making steady progress with constructing our community.
At this point, in early April, work is happening on the workshop, the common house, and three of the four residential buildings (buildings 1, 3, and 4).
Workshop & Common House

The workshop is nearly complete, including the metal roof, triple-glazed and passive-house certified windows, and most of the metal siding is installed. Since the workshop is in use during construction, the permanent doors won’t be installed until close to the end.
The outside structure of the common house is complete (the three concrete floors, ICF walls, and roofs are in place) and window installation is started. After the windows are installed, we’ll bring in the electrical, plumbing and drywall crews to begin work on the interior. A nice benefit with Insulated Concrete Form (ICF) construction is that once the walls are up, the insulation is also almost complete on the building envelope – just the roof needs to be insulated, and that will happen after drywall is installed.
Buildings

Building 1 has the FastSlab foundation and concrete slab complete, and the panels for the ICF walls are being put in place. Once the walls for the ground floor homes are in place, concrete will be poured into them and we can continue the ICF walls for the upper level homes.
Maple 113 is the last upper level 2-bedroom 2-bathroom home for sale in Building 1, overlooking the Common Green across from the Common House, with views of the LaHave River valley and our forest.
Building 2 has all the underground conduit for plumbing, electrical and communications in place. With the warmer spring weather, the above ground work will begin later this spring with the installation of a small foundation wall below the slab.
Maple 213 is the last upper level 2-bedroom 2-bathroom home for sale in Building 2. This home includes windows on three sides, overlooking the centre of the Common Green, views of the LaHave River valley, and our forest.
Building 3 has the FastSlab foundation installed for the basement and the ICF panels and concrete poured for the basement walls. The next step in the process is to build out the first floor using the Hambro composite flooring system including steel and concrete.
Pine 304 in Building 3 is the last of the lower unit homes for sale. It is a 2 bedroom 1-bathroom home overlooking the Common Green and lower community gardens, with views of the eastern hills of the LaHave River valley and our forest.

Building 4 is one step ahead of Building 3 with the FastSlab basement foundation, the ICF basement walls, and the concrete and Hambro steel flooring system installed for the first floor homes. The next step in the process is to build out the first floor walls.
The Grounds

In addition to the excitement with the buildings, there has also been some work on the site itself. Grading and erosion control for the uphill slopes is working effectively with the uphill bioswale controlling much of the water on site.
Boulder retaining walls above the driveway and between the driveway and the Centennial Trail are in place and look great. Backfill has begun around the Common House and Building 4.
With spring comes excitement, as we are able to do some additional onsite work parties, where we gather as a community and help increase the speed in which the walls are built.
We still have three homes left to sell – do you want to be part of our community?

Leave a Reply