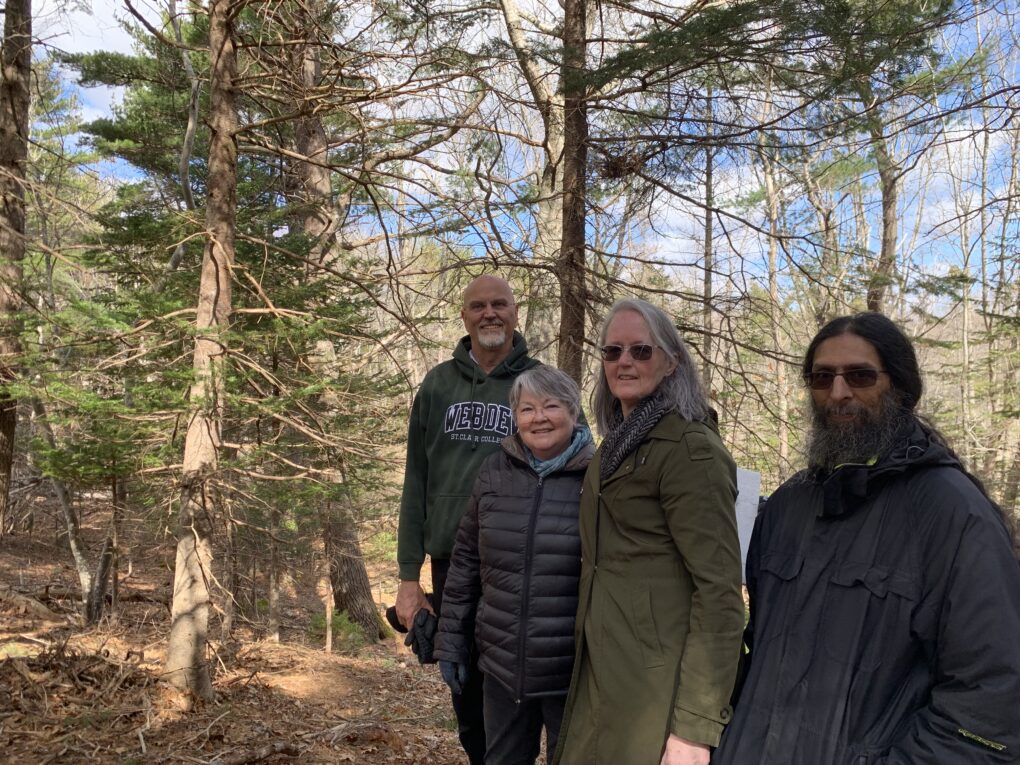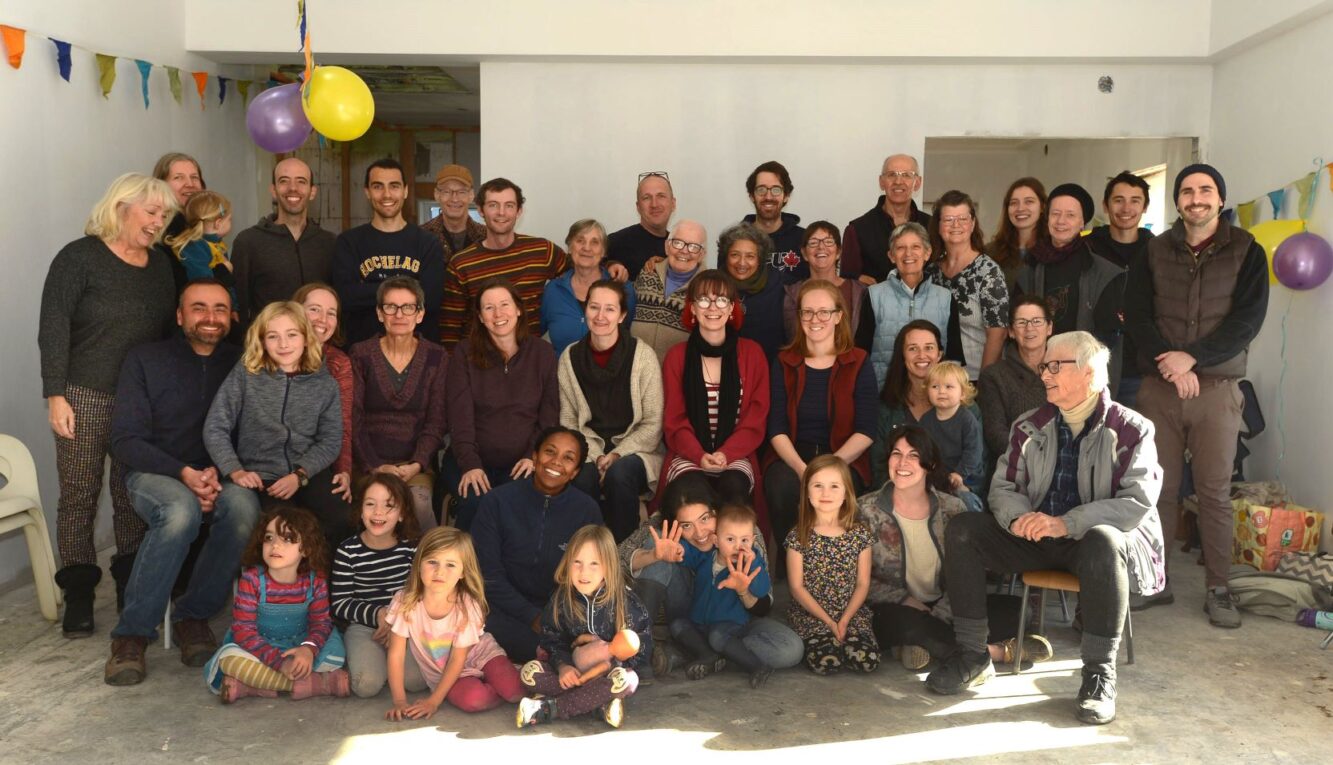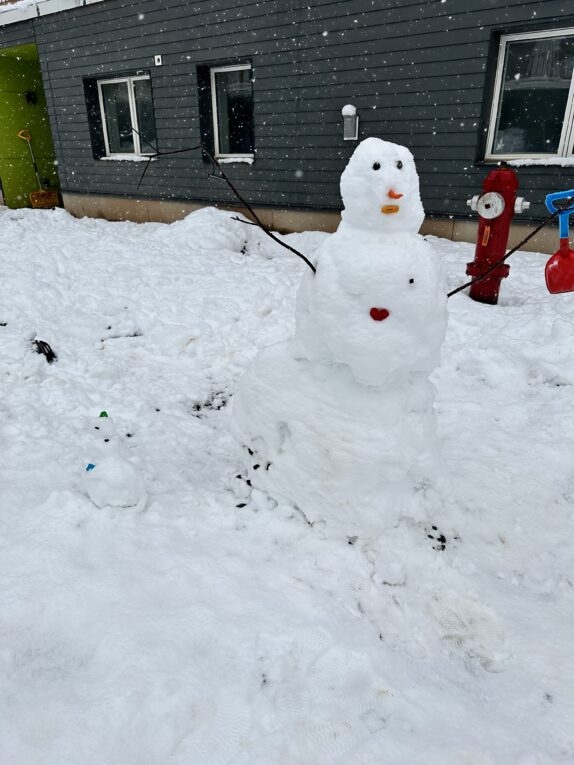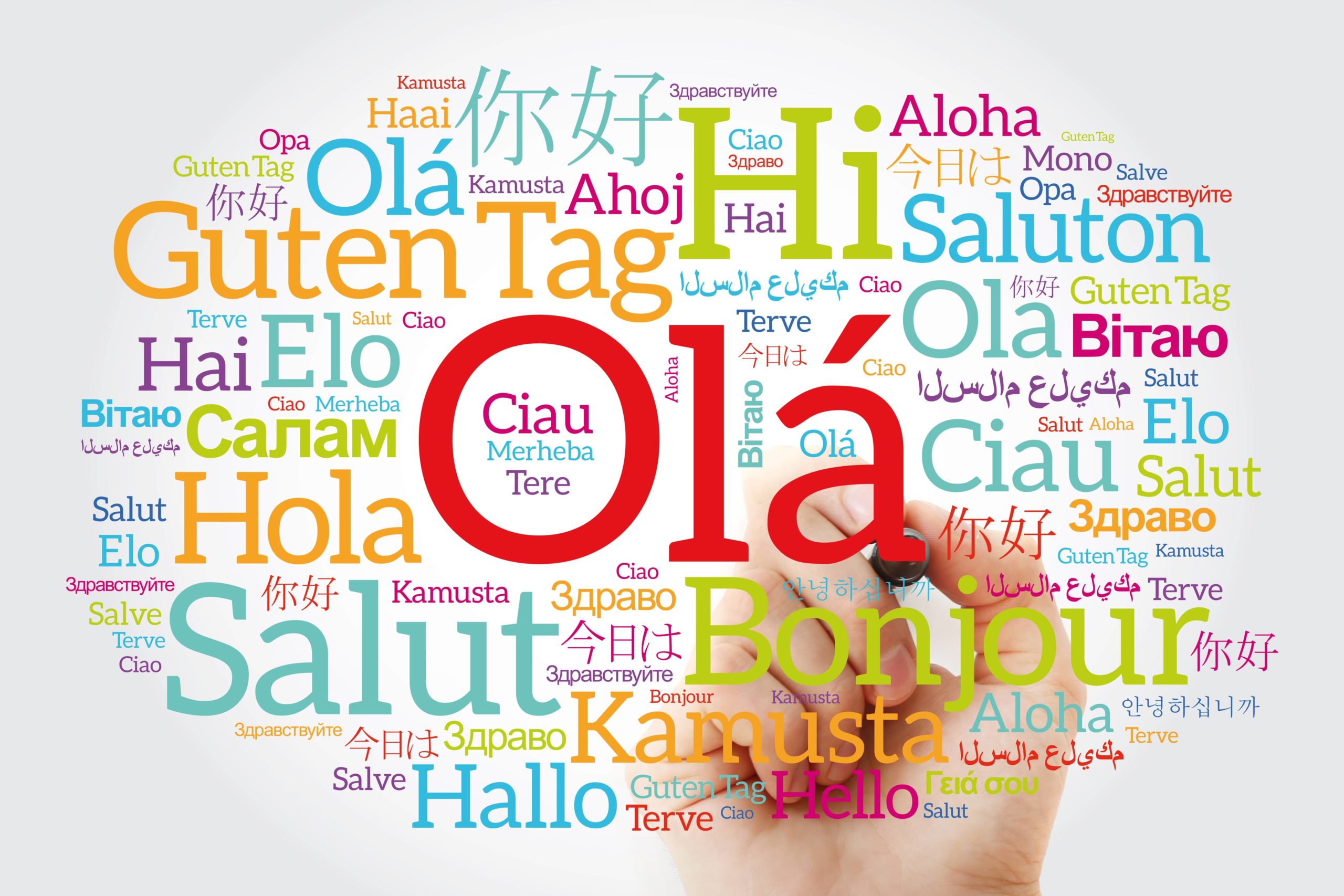Author: Treehouse Village
-

The Common House is Open!
A birthday dance party and a children’s summer camp are just two of the many activities that marked the opening […]
-

Treehouse Villagers Choose Condo Board Directors
Treehouse Village reached another milestone on April 28, as the community’s newly registered condominium corporation held its first Annual General […]
-

You’re invited to Treehouse Village on Saturday, June 22!
Come celebrate the Summer Solstice with us! SAVE THE DATE: Treehouse Village is hosting a Community Open House on Saturday, […]
-

‘We felt at home right from the day we arrived’
By Treehouse Village Ecohousing Treehouse Village Ecohousing is so excited to welcome our two new households! Sue and Phil Aylesworth […]
-

“We did it!” Treehouse Village celebrates the completion of our eco-friendly, multi-age cohousing development
Photos by Shirley Robb, Treehouse community member By Allyson Rowley, Community Reporter Treehouse Village Ecohousing, Atlantic Canada’s first cohousing development, […]
-

The Maple: A bright, spacious home in a unique multi-generational community
Now available: Treehouse Village’s bright and spacious top-floor home — the Maple! This 1,006-sq.ft. condo offers two bedrooms, two bathrooms, […]
-

Treehouse in the News
Atlantic Canada’s first cohousing community is generating a lot of interest in the media, both regionally and nationally. In recent […]
-

First Snowfall!
Treehouse Village woke up on December 4 to a blanket of snow covering our community. The residents lost no time […]
-

More About Solar
Recently we published a blog post about Treehouse Village’s solar power (“Here Comes the Sun“). The post piqued the curiosity […]
-

A multilingual cohousing community
Pourquoi? Warum? Por qué? Waarom? Why are so many folks flocking to purchase a home at Treehouse Village Ecohousing in […]